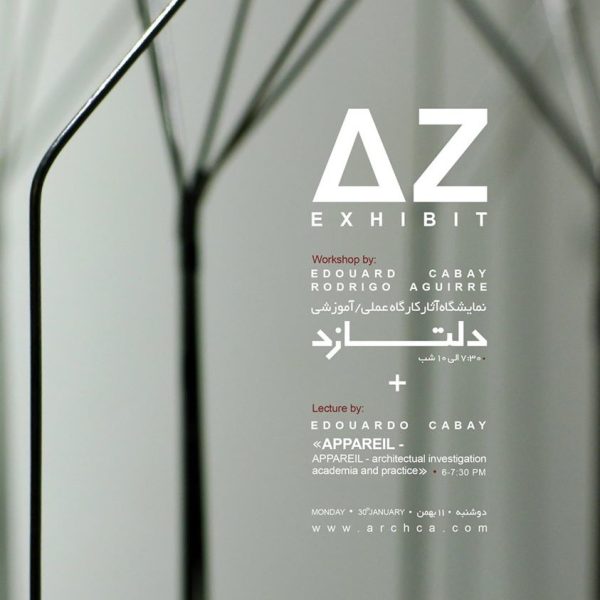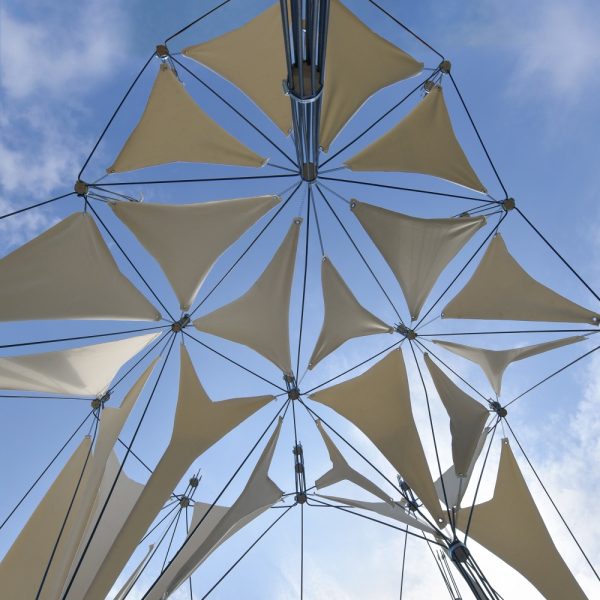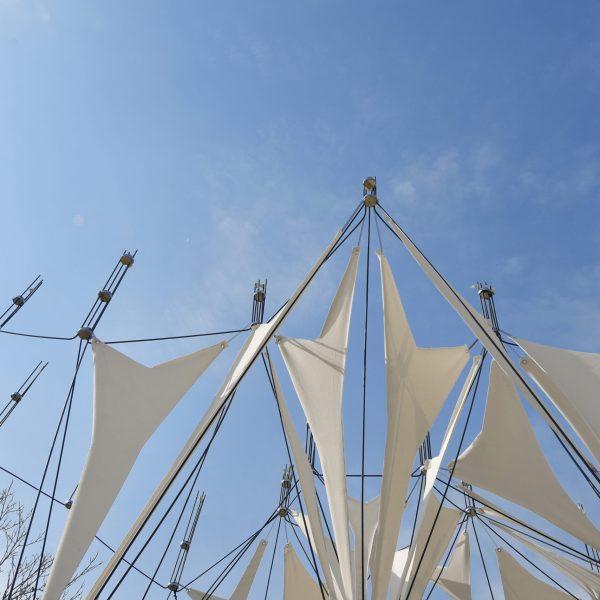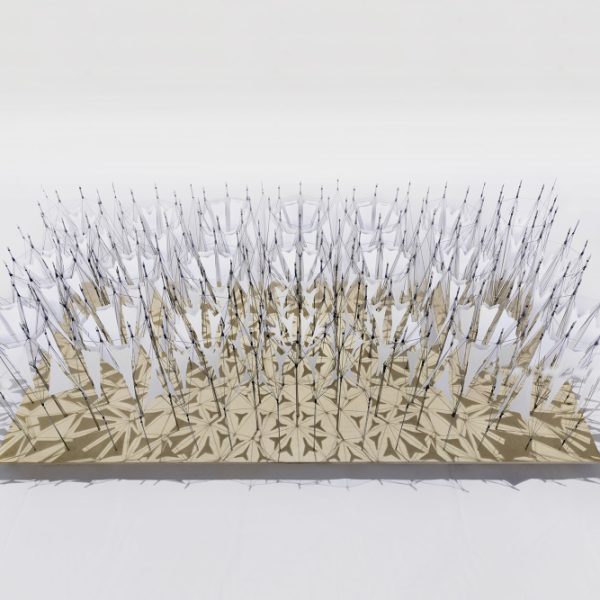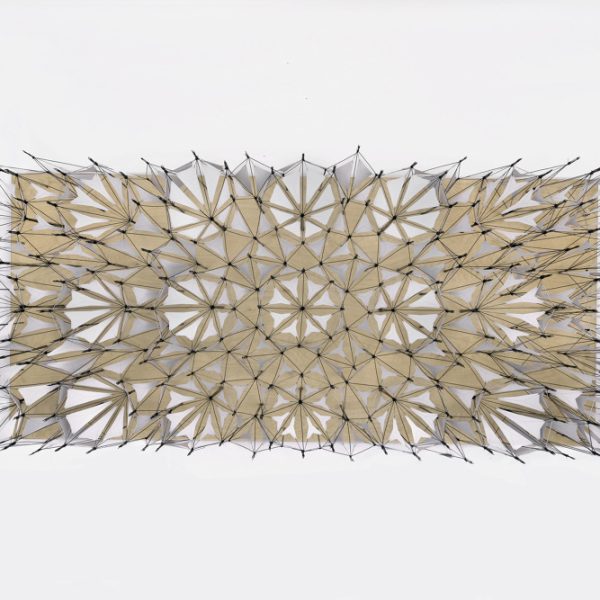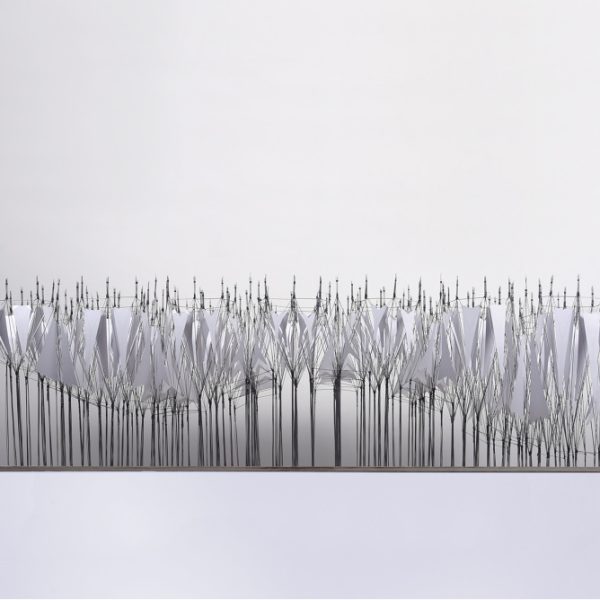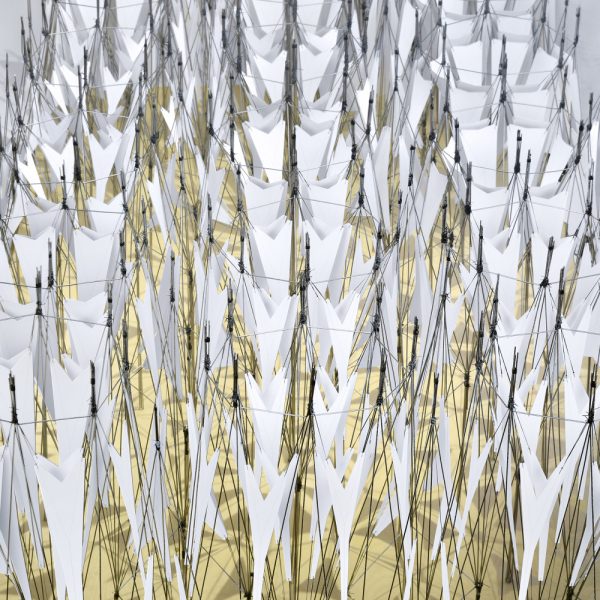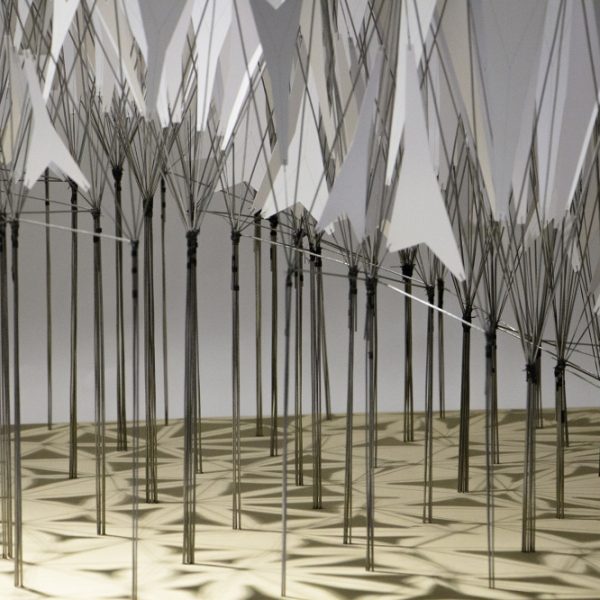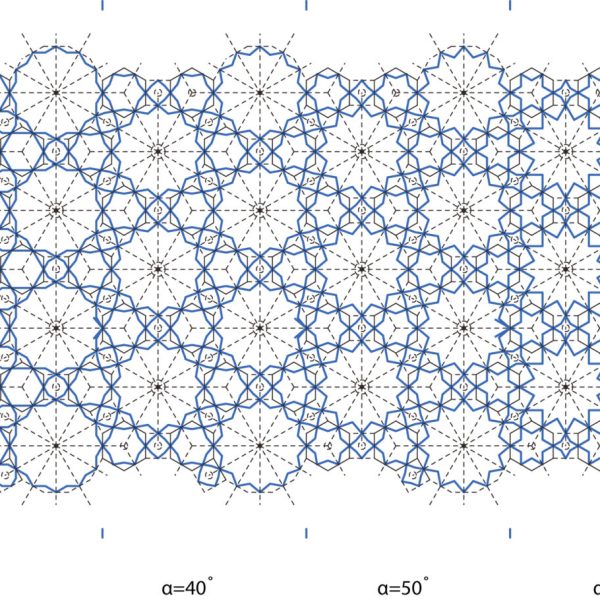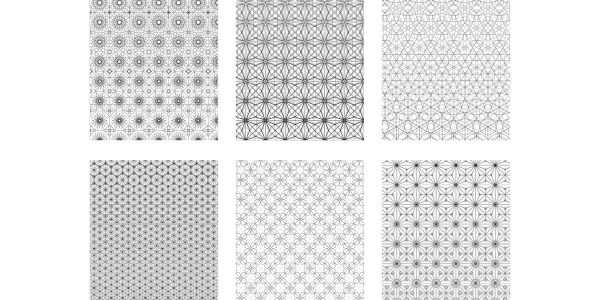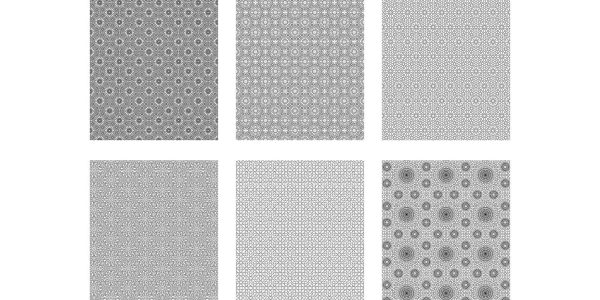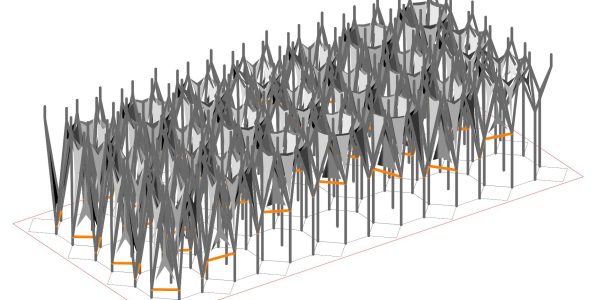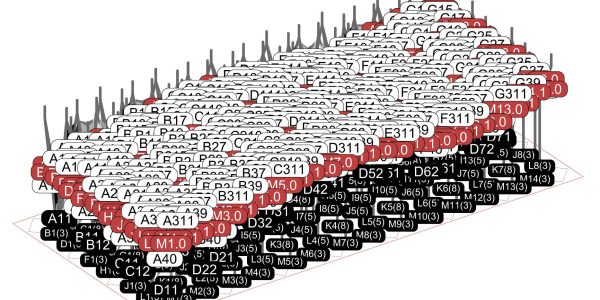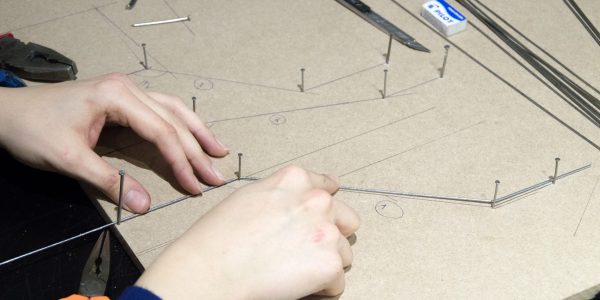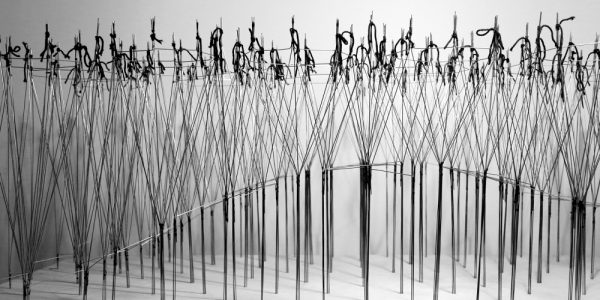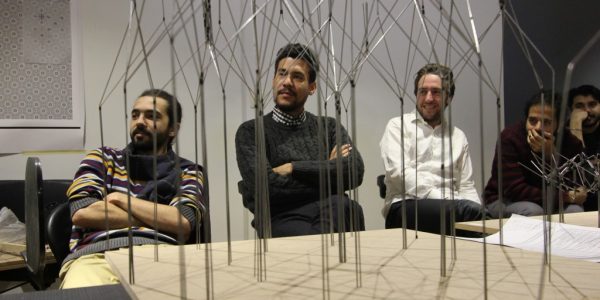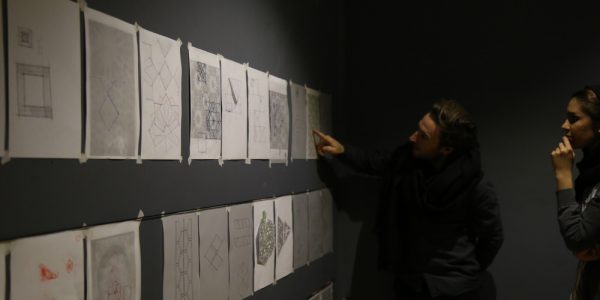DELTA Z
An inhabitable exploration of parametric patterns
School: Contemporary Association of Architects
Lead faculty: Edouard Cabay
Lead computation: Rodrigo Aguirre
Local Faculty: Ramtin Taherian
Photography: Deed Studio
Students: Armin Badian, Bahar Bagheri, Negar Bisadi, Soroush Garivani, Reza Hesami Sarvenaz Hosseini, Aida Jahanshiri, Amir Javdan, Marjan Khaleghi, MohammadReza Mahjuri, Arman Najjari, Ghazal Rafalian, Nematollah Safari, Sarvin Sarabi, Oveis Shahnaee, Mandana Tanbakouei, Amirali Zinati and Paniz Farrokhsiar.
Delta Z challenges the superficiality of two-dimensional geometric systems by giving them structural depth, transforming them into spatial constructs with inhabitable potential. Rather than conforming to typologies like canopies, pavilions, or buildings, this research investigates how mathematical grid systems—when parameterized and materialized—can evolve into three-dimensional structural environments.
Rooted in Islamic geometric patterns, which are inherently intelligent and systematic, the workshop explored how these traditionally ornamental forms can become load-bearing and performative through contemporary computational design. These motifs, which are based on operations such as rotation, translation, and symmetry, hold the potential to be reinterpreted as cellular spatial systems. With parametric tools and digital fabrication techniques, these historic references were adapted to create advanced architectural assemblies capable of both structural integrity and spatial richness.
The workshop was hosted by the Contemporary Association of Architects in Tehran, and led by Edouard Cabay, Rodrigo Aguirre, and Ramtin Taherian. The final outcome demonstrated the power of parametric thinking in reshaping traditional patterns into spatial systems—bringing together local history, climate awareness, and computational design into a single architectural gesture.
The methodology focused on design parametrization, customization, and structural adaptation. Students engaged in iterative digital simulations to optimize geometries for both aesthetics and performance, emphasizing collaboration, rapid prototyping, and material research.
Through hands-on experimentation, participants worked with two contrasting material systems: a rigid material providing structural stability, and a soft one acting as a lightweight skin. Local, vernacular materials were prioritized, ensuring contextual relevance while enhancing fabrication efficiency and sustainability.
Set in Tehran, the project engaged deeply with Iran’s architectural heritage, particularly its passive climatic strategies. The region’s unique climate encourages blurred boundaries between interior and exterior spaces, inspiring designs that integrate light, air, and water as essential architectural resources. The workshop revisited these ancient principles and reinterpreted them through a contemporary lens—shifting away from mechanical systems toward climate-responsive design.
The structure of the workshop spanned two phases. The first emphasized fast, intuitive experimentation to generate ideas through drawing, digital modeling, and physical testing. The second phase culminated in the collaborative realization of a 1:1 architectural prototype, synthesizing digital and physical workflows.

